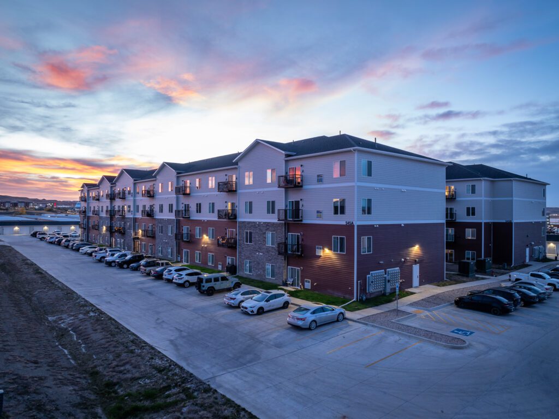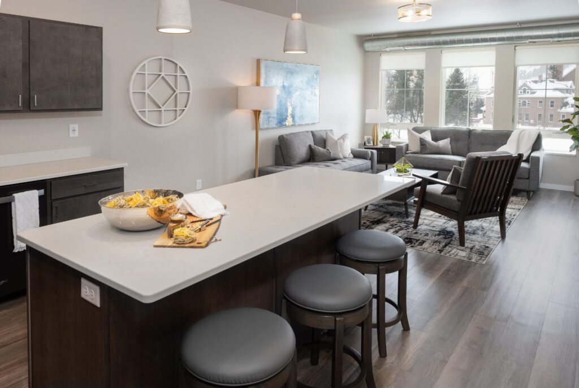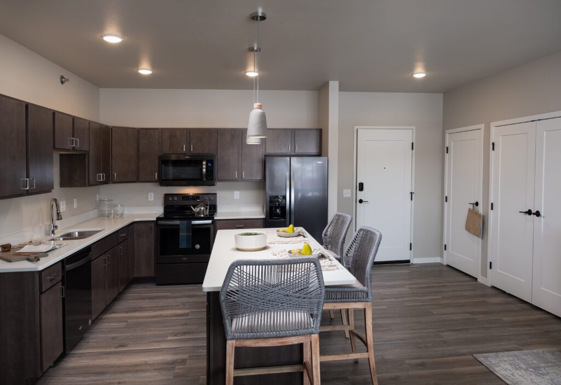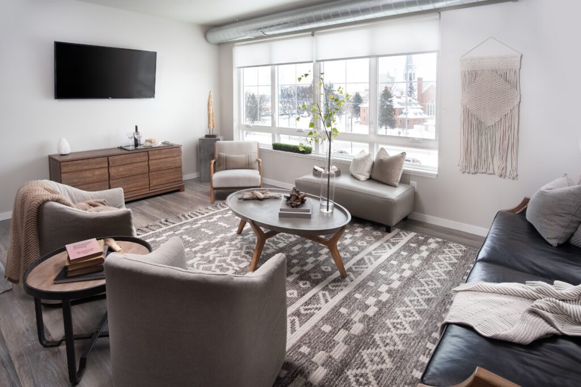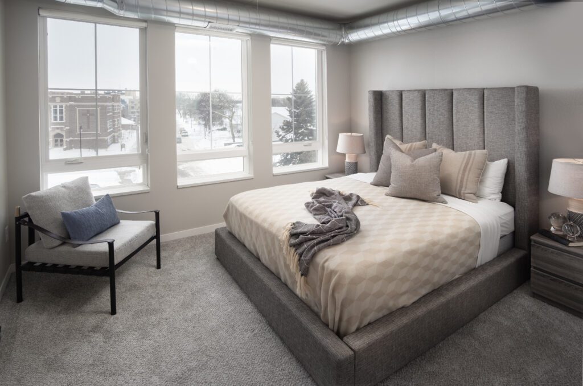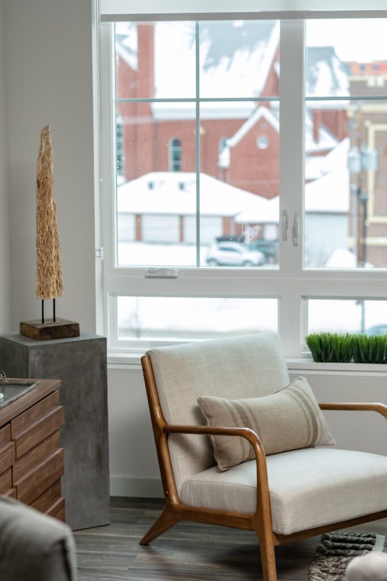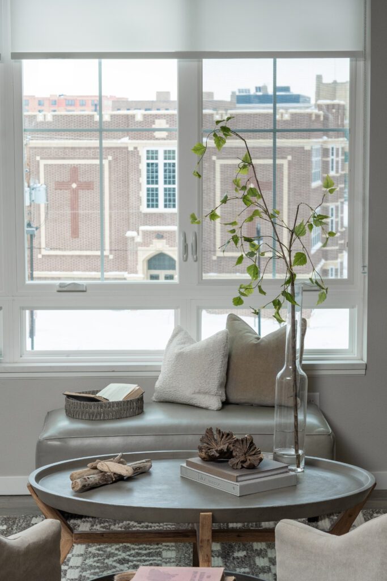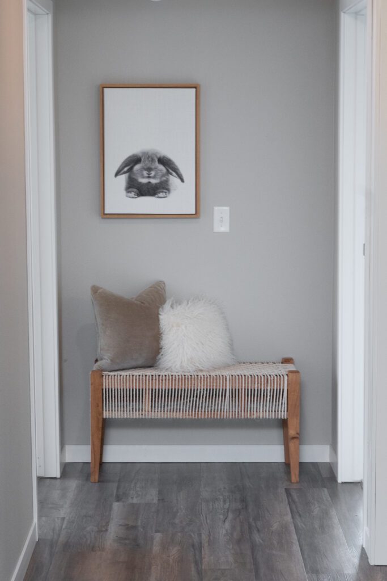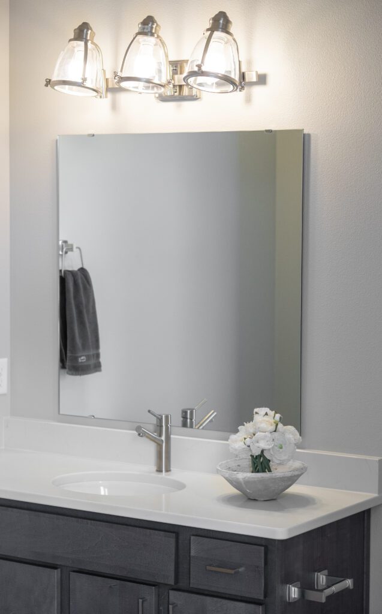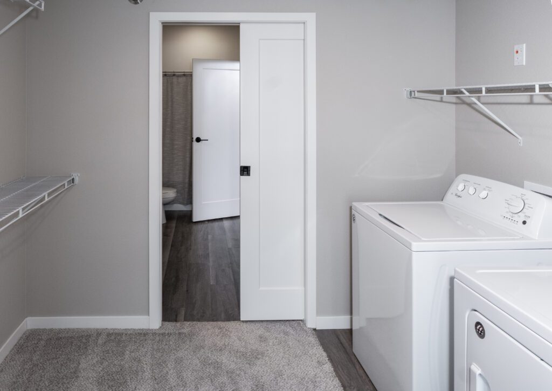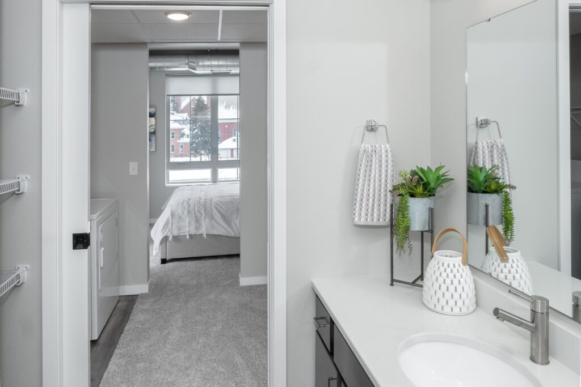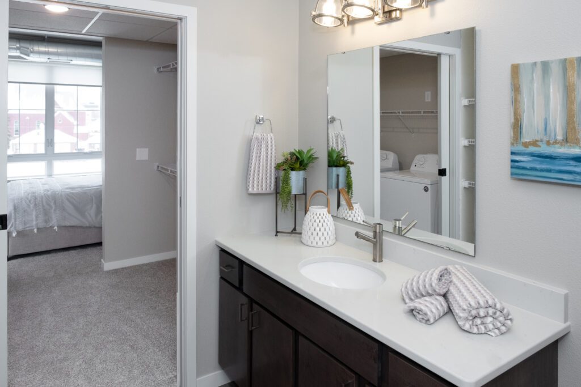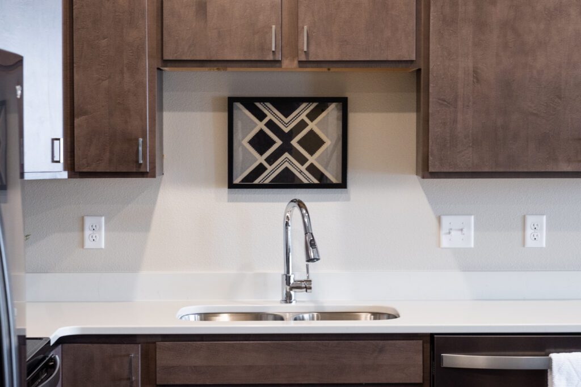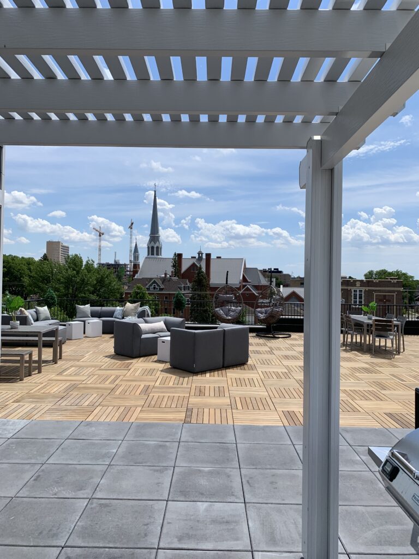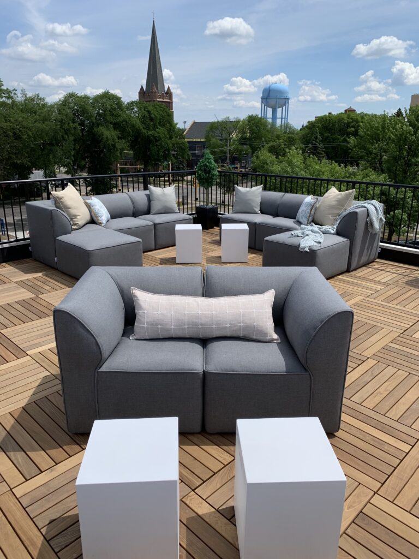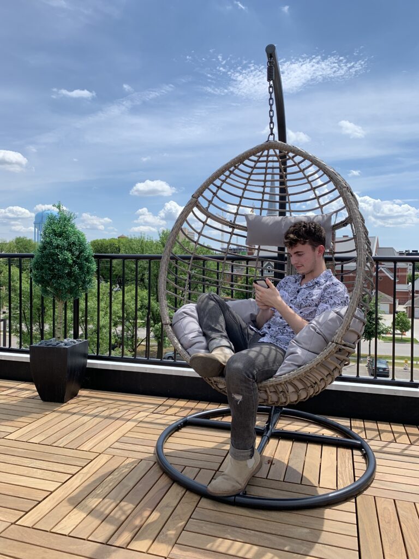CLIENT
Collective
MULTI-FAMILY
Cathedral Lofts Apartments
LOCATION
Fargo, ND
COMPLETION DATE
02/2019
SERVICES
Design/Build
About the project
From initial design concept to completion, Cathedral Lofts was planned in-house with the help of Stroh Architects and Trever Hill Design. This three-story, 35-unit property offers modern finishes and unique layouts for the studio, one-, and two-bedroom unit types.
Cathedral Lofts has many amenities, including a rooftop patio featuring grills and a pergola, a 24-hour access gym, an interior pet wash station, a rooftop pet relief area, and underground heated parking.
Utilizing creative space planning we were able to maximize the available land to build this one-of-a-kind property in Downtown Fargo, North Dakota, in just nine months!
GALLERY
VIEW SIMILAR PROJECTS
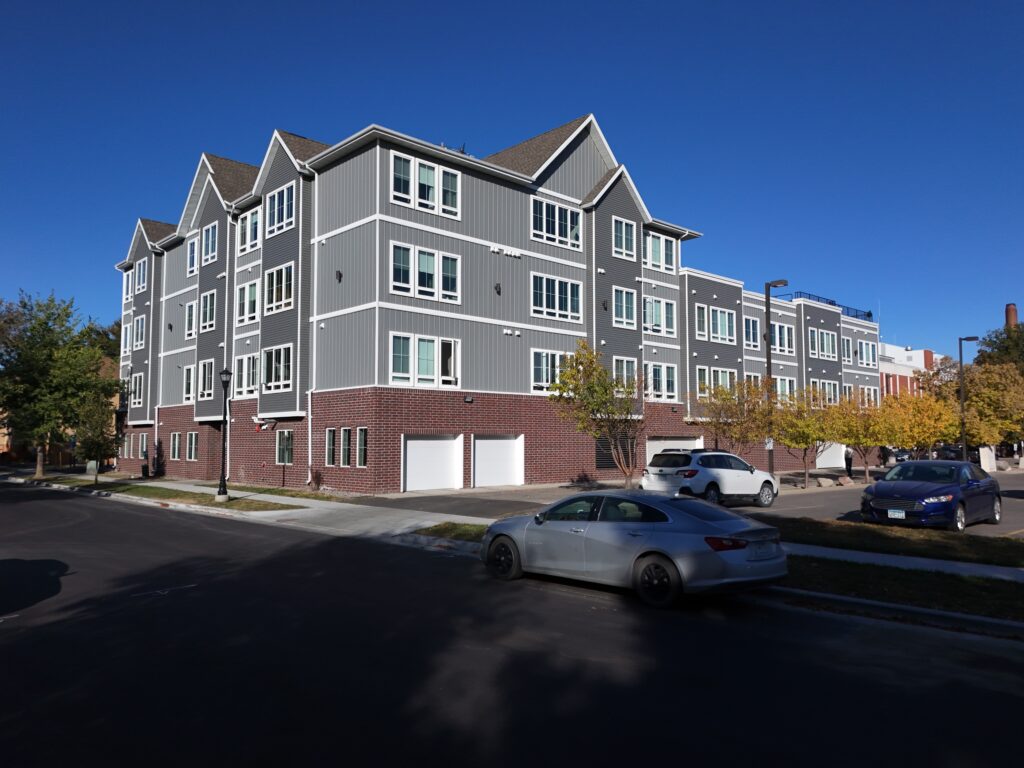
Cathedral Lofts Apartments
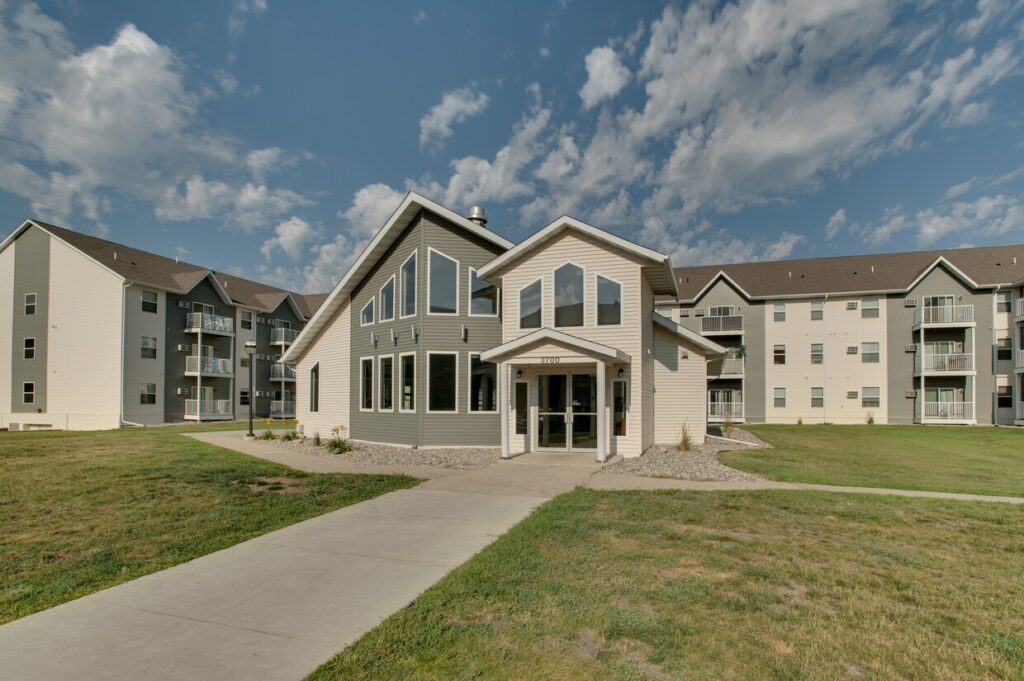
Augusta Apartments
