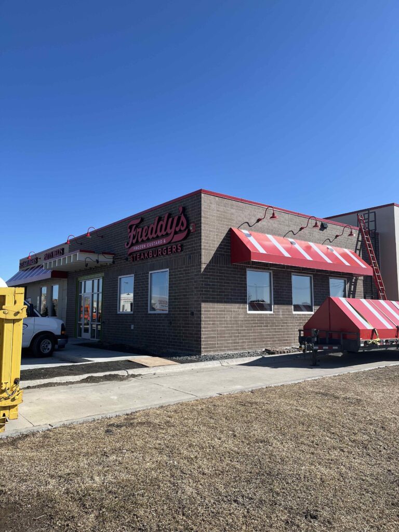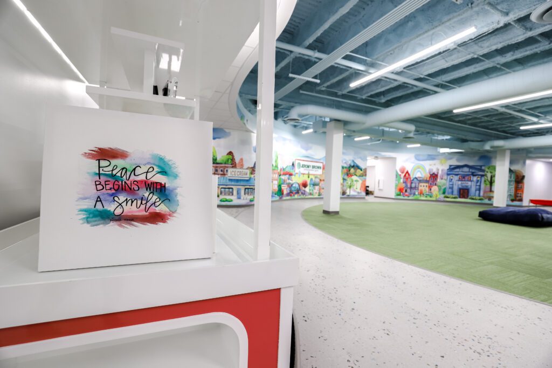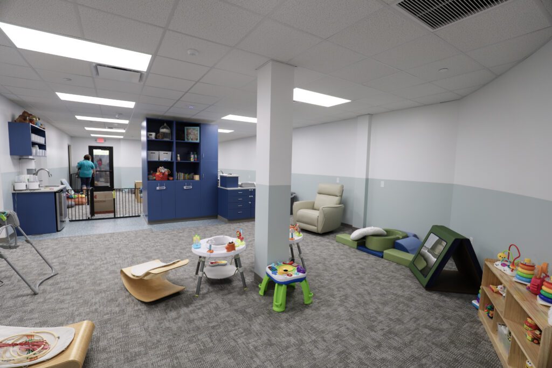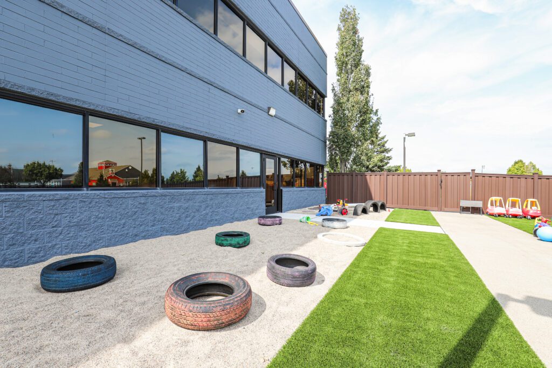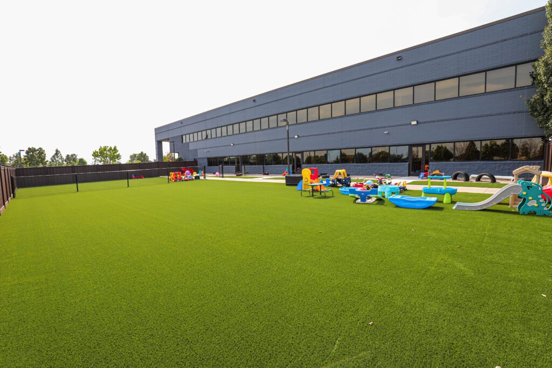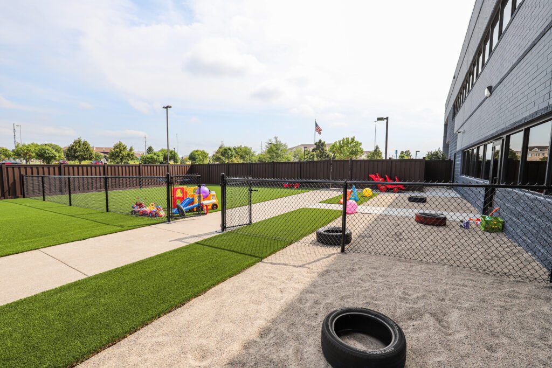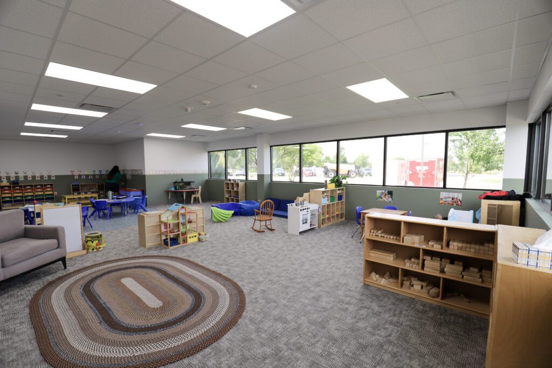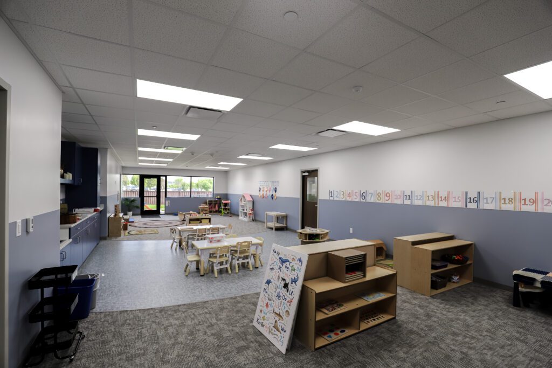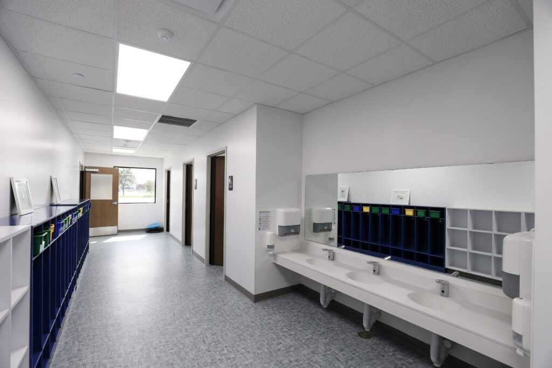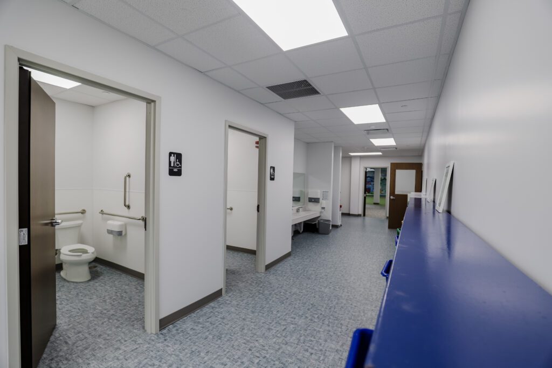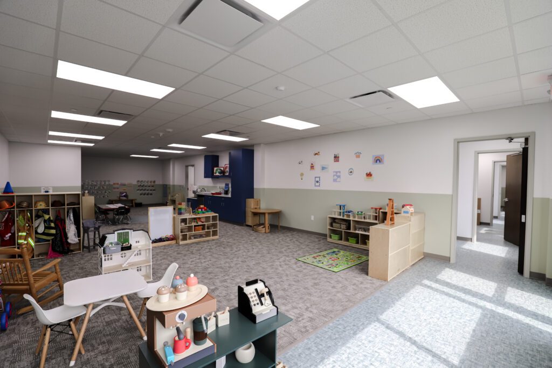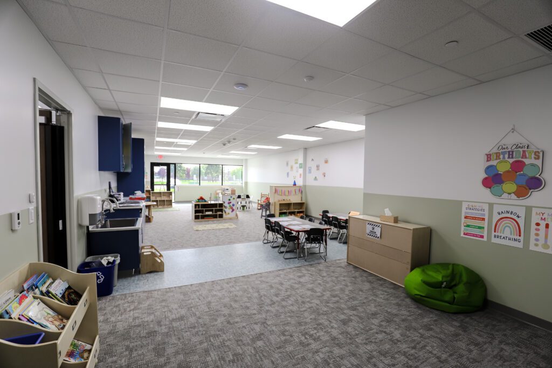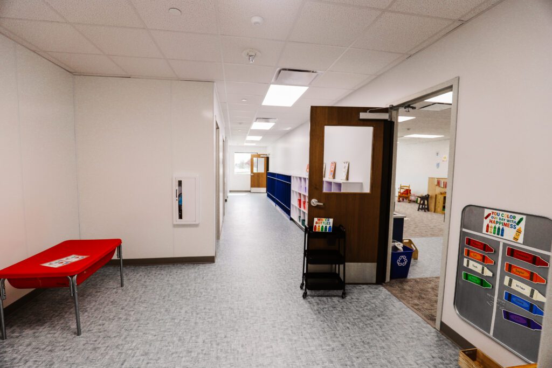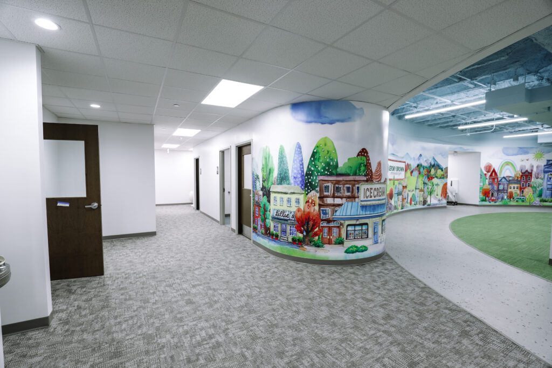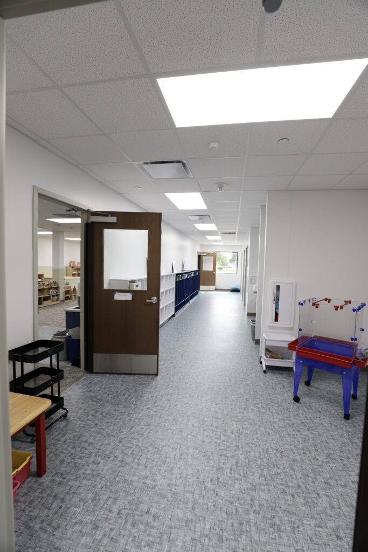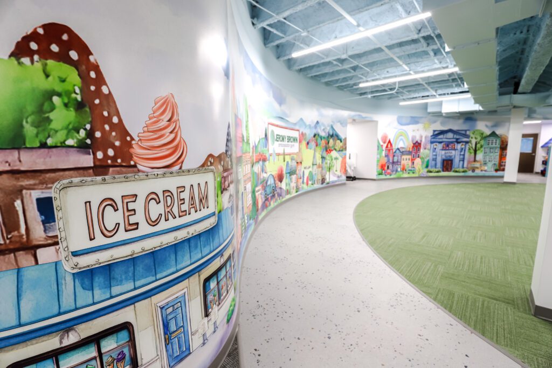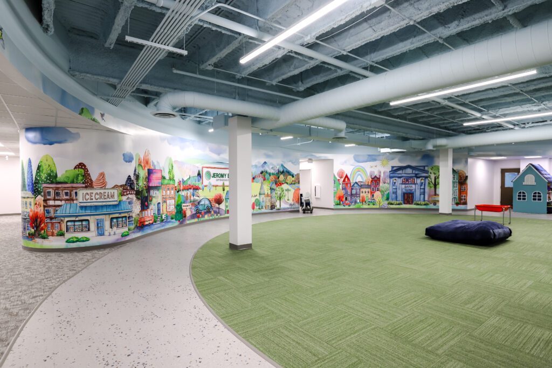CLIENT
Peace Academy
TENANT IMPROVEMENT
Peace Academy
LOCATION
Fargo, ND
COMPLETION DATE
August 2025
SERVICES
Construction management, Site coordination, etc.
About the project
Peace Academy’s new facility transformed 18,588 square feet of former office space into an evolutionary early learning center where children can grow, play, and thrive. Great States Construction gutted the former tax firm’s interior and reconfigured the layout to create classroom spaces specialized for each age group, and a spacious 3,000 square foot indoor gym. Outside, we constructed a nearly 7,000 square foot play area featuring artificial turf, sandbox zones, and sensory play spaces designed specifically for early childhood development.
Every detail was engineered with little ones in mind, from kid-height sinks and custom cubbies to zone-controlled HVAC systems and acoustical ceilings that create calm learning environments. The project’s biggest challenge was carving out Peace Academy’s space from a multi-tenant building, requiring complete separation of electrical, HVAC, and plumbing systems. Because daycare occupancy requirements are exceptionally strict, we built 1-hour fire-rated separation walls throughout and fireproofed the entire ceiling and structural members, a complex undertaking completed in time for the school year start in August 2025.
Gallery
VIEW SIMILAR PROJECTS
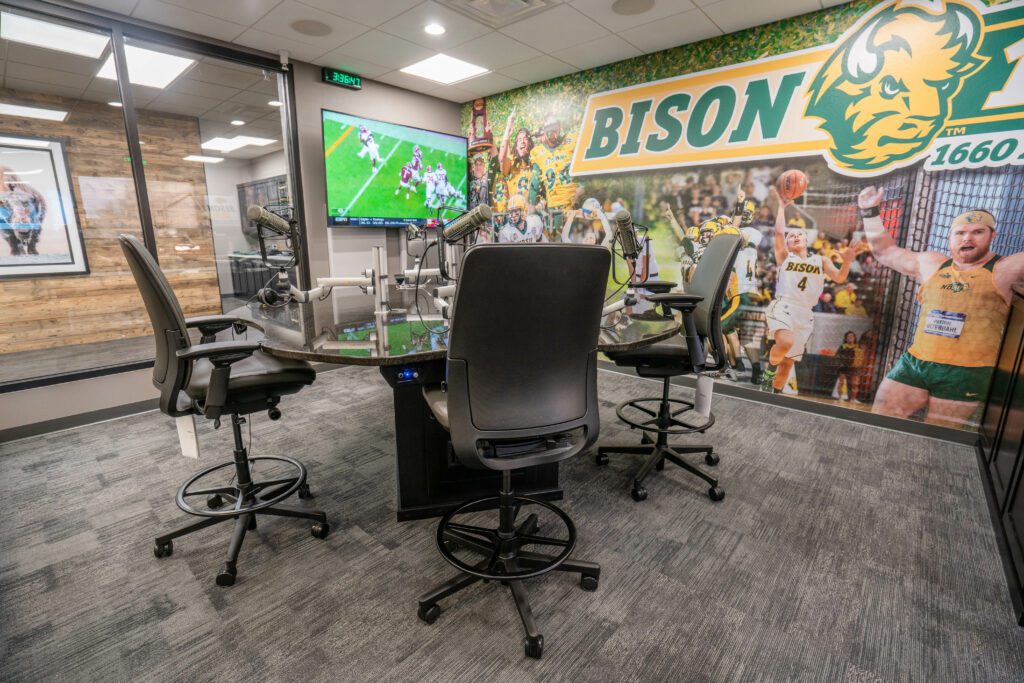
Radio FM Media
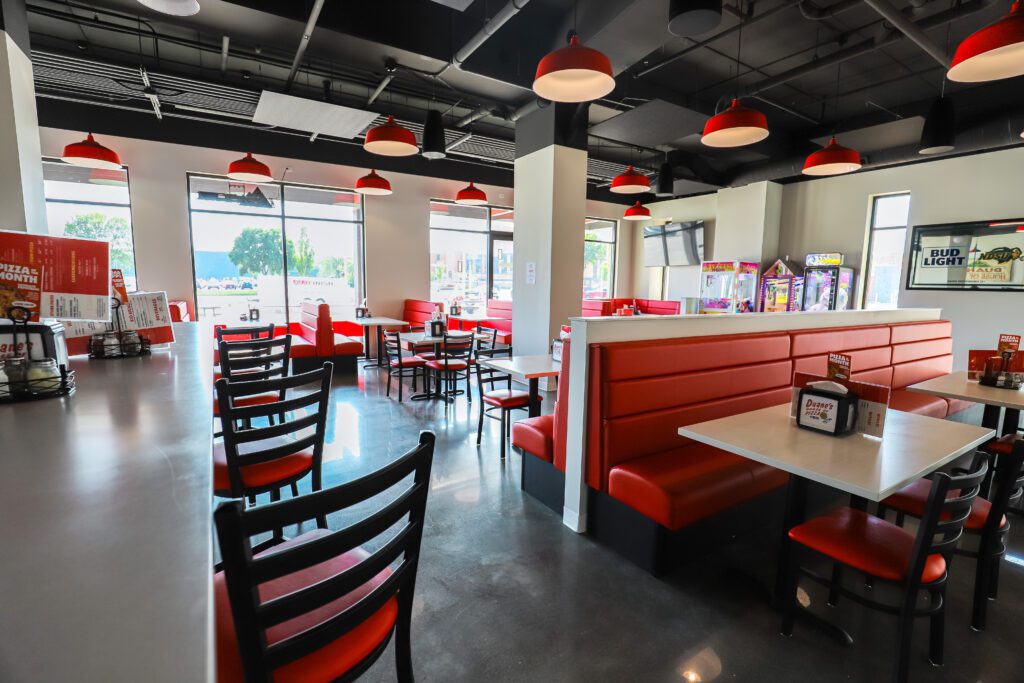
Duane’s House of Pizza
